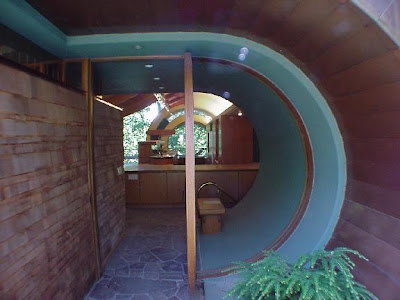architecture is such a dynamic melding of art and science that it is able to embrace technical possibilities offered by newly developed or refined materials while at the same time integrating the perceptual and conceptual changes of the time.
an architect who has taken full advantage of both those features is robert harvey oshatz. oshatz states on his site that "an architect is an artist, creator, logician of evolving aesthetic structures; a designer of not only the visual, but the internal space. i see architecure as a synthesis of logic and emotion, exploring and fulfilling dreams, fantasies and realities."
his work is organic, aesthetically pleasing and intriguing in the way that a nautilus shell captures both your inner and outer eye.
here is an example of robert's residential work. this incredible and beautiful home was designed for the wilkinson family and is located in portland, oregon. because the property is on a steep sloping grade there was the opportunity to bring the main level of the house into the tree canopy to evoke the feeling of being in a tree house. and evoke that feeling it does! despite its very modern aesthetic, some of the feeling of swiss family robinson enters into the visual equation.
take a look!



to see more images of this home and others then you might like to wander through robert's gallery of residential homes. interestingly, robert also provides a link to what he terms "creative projects". an interesting distinction from his "ordinary" work!!!!


No comments:
Post a Comment